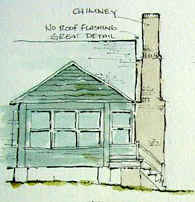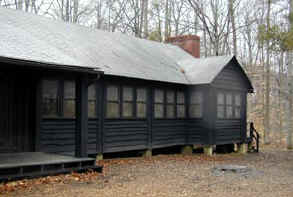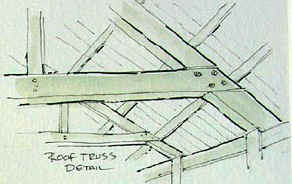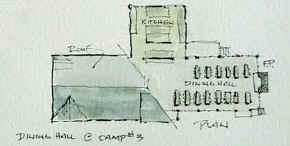|
|
||
|
|
Triangle, VA February 2001 Dear Jake & Amelia, In 1941, so that urban children could experience the outdoors, five camps were built on this land by the Civilian Conservation Corps Each camp has several cabins, a central dining hall and a community building. The CCC work crews who built them were unskilled labor, headed by a skilled foreman. The building materials were local. The lumber was cut from trees in the forest. The cabins blend into the woods. Our ranger friend Pete gave us a tour of Cabin Camp 3. The dining hall is a beautiful building of post and beam construction with wood trusses and subtle, thoughtful building details. Each foreman used his own details. As we looked up at the trusses in the dining hall, we noticed that the bottom chords sit about eighteen inches above the wall plate, adding perceived height to the room. Outside, the brick chimney flue is held away from the exterior wall in a way that eliminates the need for extensive flashing. The buildings are sided with waney board, inch thick planks with wavy, untrimmed edges. Sadly, most of the slate roofs have been replaced by asphalt shingles. These historic buildings are waiting to be restored. In the meantime, they are available to rent, perfect for an adventure in the forest. Nancy & Peter |
|
|
|
||
 |
||
|
|
||
|
Home Across America Eastern Previous Postcard Next Postcard Nancy Fulton Art All Rights Reserved © 2001 Nancy Fulton & Peter Miner |
||



